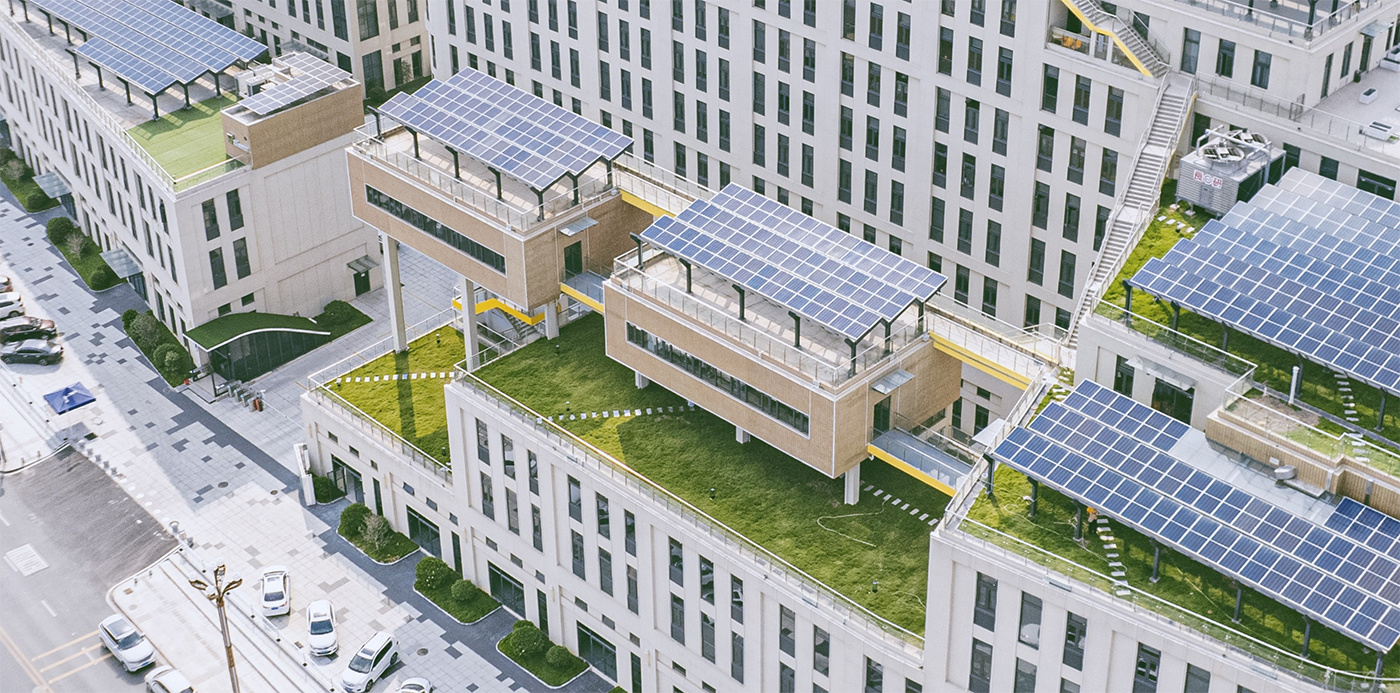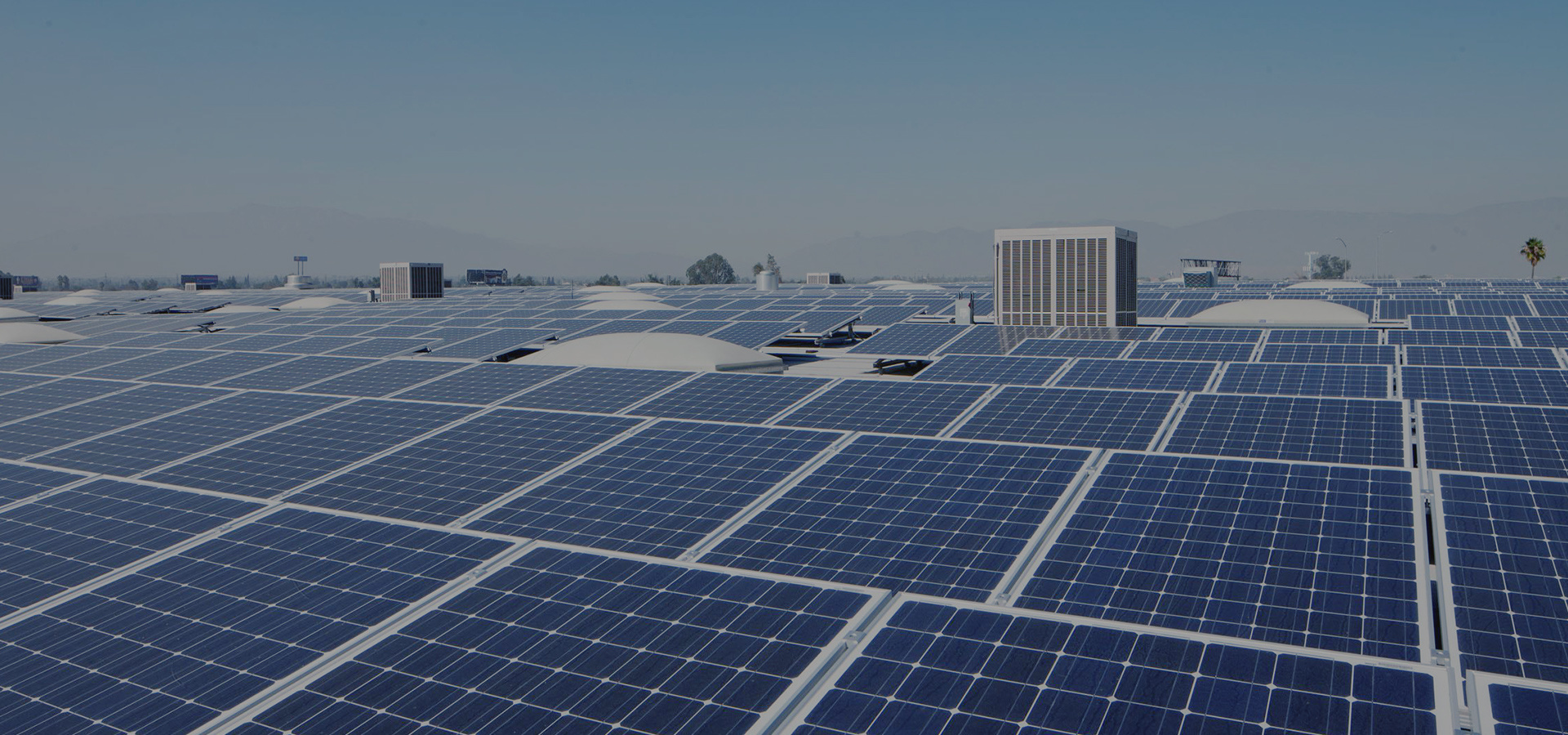Typical case

Letaron Zero Carbon Industrial Park
The park covers an area of approximately 16000 square meters and was approved for land use in June 2017. It will be completed and put into operation in October 2022. At present, Letaron Zero Carbon Industrial Park has become a pilot unit for the creation of national new urbanization standardization, including the National Circular Economy Standardization Pilot, the Guangdong Provincial Department of Ecology and Environment Carbon Neutrality Pilot, the Guangdong Provincial Market Supervision Bureau Industrial Park Carbon Neutrality Standardization Pilot, the Industrial Park Low Carbon Measurement Pilot, the Guangdong Provincial Development and Reform Commission Carbon Peak Carbon Neutrality Pilot, and the Dongguan Industrial Park Carbon Neutrality Standardization Pilot. It undertakes the preparation work of the Guangdong Provincial Carbon Peak Carbon Neutrality Standardization Technical Committee Industrial Park Green and Low Carbon Sub Technical Committee.


